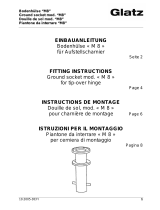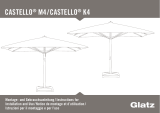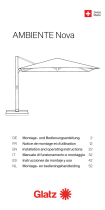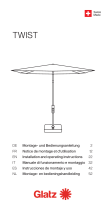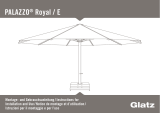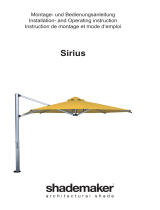Seite wird geladen ...

Bodenhülse “M16”
Ground socket mod. “M16”
Douille de sol mod. “M16”
Piantone da interrare “M16”
10.2005-DEFI 1
EINBAUANLEITUNG
Bodenhülse « M 16 »
für Aufstellscharnier Seite 2
FITTING INSTRUCTIONS
Ground socket mod. « M 16 »
for tip-over hinge Page 4
INSTRUCTION DE MONTAGE
Douille de sol, mod. « M 16 »
pour charnière de montage Page 6
ISTRUZIONI PER IL MONTAGGIO
Piantone da interrare « M 16 »
per cerniera di montaggio Pagina 8

Bodenhülse “M16”
Ground socket mod. “M16”
Douille de sol mod. “M16”
Piantone da interrare “M16”
2 10.2005-DEFI
Deutsch
BODENHÜLSE „M 16“
1.2 Sicherheitsvorschriften
Der Einbau ist von Fachleuten des Maurerhandwerks vorzunehmen.
Die Flanschrondelle der Bodenhülse muss waagrecht eingebaut werden.
Die Fundamentabmessungen laut nachstehender Liste sind strikte einzuhalten.
Angesammeltes Wasser in der Bodenhülse muss nach unten abfliessen können.
Die örtlichen Vorschriften und Frosttiefen sich zu berücksichtigen.
Schirmabstand zu festen Hindernissen und Nachbarschirmen mindestens 20 cm.
1.3 Einbauanleitung Lieferumfang
1. Bodenhülse Stahl feuerverzinkt
2. Winterdeckel Alu Riffelblech mit
2 Schrauben M 10
3. Hartschaumkragen zur
Gewindeabdeckung
Bauseitige Leistungen
Einbau vor Ort
Ableitung von Sammelwasser
elektrische Zuleitungen (Rohr und
Kabel) von unten in die Bodenhülse
Stellen des Schirmes
Eine Missachtung von Sicherheitsvorschriften und Anweisungen
der Bodenhülsen Einbauanleitung kann gravierende Schäden an
Personen und Material zur Folge haben, für welche der Hersteller
ausdrücklich jede Haftung oder Gewährleistungspflicht wegbedingt!

Bodenhülse “M16”
Ground socket mod. “M16”
Douille de sol mod. “M16”
Piantone da interrare “M16”
10.2005-DEFI 3
1.4 Ausrichtung der Bodenhülse
Legen Sie die gewünschte Umlegerichtung des Schirmmastes aufgrund der örtlichen
Gegebenheiten fest und richten Sie die Bodenhülse gemäss obiger Grafik aus. Das
Umlegescharnier muss entgegengesetzt von einem Loch-Tripel befestigt sein.
Die Ausrichtung des Schirmes kann unabhängig vom Einbau der Bodenhülse
vorgenommen werden.
1.5 Versetzungsbeispiel
a) Flanschrondelle waagrecht ausrichten
b) Loser Belag bis 10 cm Tiefe zulässig
c) Betonkoffer BH PC 250
d) Netzarmierung K 188 oben und unten
e) PVC-Folie als Feuchtigkeitssperre
f) Filterkies 0/30 verdichtet
h) Hartschaumkragen zur
Gewindeabdeckung
k) Rohre und Kabel für Motor oder
Beleuchtung
1.6 Fundamentabmessungen in Beton für Schirmflächen
Schirm Breite x Länge x Höhe
bis 30 m2 125 x 125 x 40 cm*
bis 40m2 135 x 135 x 40 cm*
bis 60m2 150 x 150 x 40 cm*
über 60m2 155 x 155 x 40 cm*
*ab 1000m Meereshöhe wird wegen der Frosttiefe 50 cm empfohlen.
1.7 Weitere Aufstellvarianten nach separaten Unterlagen
Montageplatte für Dübelanker
Montageplatte spezial für Isolationsböden
Mobiler Sockel
Umlegerichtung des
Schirmmastes

Bodenhülse “M16”
Ground socket mod. “M16”
Douille de sol mod. “M16”
Piantone da interrare “M16”
4 10.2005-DEFI
English
GROUND SOCKET MOD. „M 16“
1.8 Safety regulations
Fitting is to be carried out by specialists in the craft of bricklaying.
The flange ring of the ground socket must be fitted exactly horizontally.
The foundation dimensions as per the following list are to be strictly observed.
Water which accumulates in the ground socket must be able to escape into the
ground.
Local regulations and frost depths are to be taken into account.
Safety distance from fixed obstacles or neighbouring shades at least 20 cm.
1.9 Fitting instructions Scope of supply
1. Ground socket hot galvanised steel
2. Winter cover aluminium checker
plate, 2 screws M 10
3. Hard foam collar to cover the thread
Client’s performances
Fitting on the site
Drainage of water
Electricity supply (cables and pipes)
from the bottom into the ground
socket
Setting up the shade
Any disregard of safety regulations and the instructions for erection
and operation can result in serious damage to people and material
for which the manufacturer expressly refuses to accept any liability
or obligation under warranty!

Bodenhülse “M16”
Ground socket mod. “M16”
Douille de sol mod. “M16”
Piantone da interrare “M16”
10.2005-DEFI 5
1.10 Adjustment of the ground socket
Determine the direction in which the sunshade pole is to be tilted based on the
prevailing situation and align the ground socket as shown in the above diagram. The
tilt hinge must be secured opposite a set of three holes.
The direction of the sunshade can be selected irrespective of the installation of the
ground socket.
1.11 Setting example
a) Align the flange ring in a perfect horizontal
position
b) Loose covering up to 10 cm depth
permissible
c) Concrete layer BH PC 250
d) Mesh reinforcement K 188 top and bottom
e) PVC sheet as wetness barrier
f) Filter gravel O 30 compacted
h) Hard foam collar to cover the thread
k) Pipes and cables for motor drive or
incorporated lightning
1.12 Foundation dimensions
Sunshade Width x Length x Height
up to 30 m2 125 x 125 x 40 cm*
up to 40m2 135 x 135 x 40 cm*
up to 60m2 150 x 150 x 40 cm*
up to 60m2 155 x 155 x 40 cm*
*from 1000m sea level 50 cm are recommended because of the frost depth.
1.13 Other possibilities of placing
Mounting plate
Mounting plate special for isolated grounds
Movable base
Direction for tipping
the shade mast

Bodenhülse “M16”
Ground socket mod. “M16”
Douille de sol mod. “M16”
Piantone da interrare “M16”
6 10.2005-DEFI
Français
DOUILLE DE SOL MOD. „M 16“
1.14 Prescriptionade sécurité
Le montage doit être effectué par des artisans maçons qualifiés.
La rondelle à bride de la douille de sol doit être montée rigoureusement à
l’horizontale.
Les dimensions des fondations figurant dans la liste ci-après doivent être
strictement respectées.
L'eau accumulée dans la douille de sol doit pouvoir s'écouler.
On tiendra compte des prescriptions et des profondeurs de gel locales.
Distance de sécurité par rapport aux obstacles fixes ou aux parasols voisins au
min. 20 cm.
1.15 Instructions de mise en place Matériel livré
1. Douille de sol en acier zingué au feu
2. Couvercle d’hiver en tôle striée en
alu 2 vis M 10
3. Collerette en mousse dure pour
recouvrement du pas de vis
Prestations incombant au client
l’installation sur place
l’évacuation des eaux accumulées
l’alimentation électrique (câbles et
tubes) de bas de la douille de sol
le placement du parasol
L’inobservance des prescriptions de sécurité et des instructions du
guide de montage et mode d’emploi peut entraîner des blessures
graves et des dommages matériels importants pour lesquels le
fabricant décline explicitement toute responsabilité ou prestation de
garantie!

Bodenhülse “M16”
Ground socket mod. “M16”
Douille de sol mod. “M16”
Piantone da interrare “M16”
10.2005-DEFI 7
1.16 Alignement de la douille de sol
Déterminez le sens de basculement souhaité du mât du parasol en fonction des
conditions locales et orientez la douille de sol suivant le schéma ci-dessus. La
charnière de basculement doit être fixée à l'opposé d'un triple perçage.
L'orientation du parasol peut être choisie indépendamment de la position de la douille
de sol.
1.17 Exemple de mise en place
a) Orienter la rondelle de la douille de sol
rigoureusement a l’horizontale
b) Couche lâche admise jusqu’à 10 cm de
profondeur
c) Coffrage en béton BH PC 250
d) Armature en treillis K 188 en haut et en bas
e) Feuille de PVC comme barrière d’humidité
f) Gravier de filtrage 0/30 compacté
h) Collerette en mousse dure pour
recouvrement du pas de vis
k) Tubes et câbles pour motorisation ou
chauffage
1.18 Dimensions des fondations selon la surface du parasol (du béton)
Parasol Largeur x Longueur x Hauteur
jusqu’à 30 m2 125 x 125 x 40 cm*
jusqu’à 40m2 135 x 135 x 40 cm*
jusqu’à 60m2 150 x 150 x 40 cm*
jusqu’à 60m2 155 x 155 x 40 cm*
*de 1000m niveau de la mer 50 cm sont recommandé à cause de la profondeur du gel.
1.19 Autres variantes de placement
Plaque de montage à chevilles
Plaque de montage spéciale pour sols isolés
Socle mobile
Direction de basculement
du mât du parasol

Bodenhülse “M16”
Ground socket mod. “M16”
Douille de sol mod. “M16”
Piantone da interrare “M16”
8 10.2005-DEFI
Italiano
1. PIANTONE DA INTERRARE „M 16“
1.20 1.1 Norme di sicurezza
La posa in opera deve essere effettuata da muratori professionisti.
La rondella a flangia del piantone da interrare deve essere posizionata orizzontal-
mente.
Le dimensioni delle fondamenta come da lista in calce devono essere rigorosa-
mente rispettate.
L’acqua raccolta nel piantone deve poter defluire verso il basso.
Bisogna tener conto delle disposizioni e delle profondità di penetrazione del gelo
locali.
Distanza di sicurezza tra l’ombrellone ed ostacoli fissi o ombrelloni vicini almeno 20
cm.
1.2 Istruzioni per la posa in opera Equipaggiamento di serie
4. Piantone da interrare in acciaio
zincato a caldo
5. Coperchio per l’inverno in lamiera
d’alluminio striata con 2 viti M 10
6. Collare in schiuma solida per la pro-
tezione della filettatura
Prestazioni a cura del cliente
Posa in opera sul posto
Scarico per l’acqua raccolta
Condutture elettriche (tubi e cavi)
dal basso nel piantone da interrare
Posizionamento dell’ombrellone
L’inosservanza delle norme di sicurezza e delle istruzioni per il
montaggio del piantone da interrare può causare gravi danni fisici
e/o materiali per i quali il produttore declina sin d’ora espressa-
mente ogni responsabilità o obbligo di garanzia!

Bodenhülse “M16”
Ground socket mod. “M16”
Douille de sol mod. “M16”
Piantone da interrare “M16”
10.2005-DEFI 9
1.3 Orientamento del piantone da interrare
Stabilite la direzione di ribaltamento del palo dell’ombrellone da voi voluta, tenendo
conto delle condizioni locali e orientate il piantone da interrare come da grafico qui
sopra riprodotto. La cerniera d’inclinazione deve essere fissata sul lato opposto
mediante l’apposita serie di 3 fori. L’orientamento dell’ombrellone può essere
realizzato indipendentemente dalla posizione del piantone.
1.4 Esempio di posa in opera
a) Posizionare la rondella a flangia orizzontalmente
b) Strato di copertura sciolto ammissibile fino ad
una profondità di 10 cm
c) Bauletto di calcestruzzo BH PC 250
d) Armatura reticolare K 188 in alto ed in basso
e) Foglio di PVC che funge da barriera d’umidità
f) Ghiaia filtrante 0/30 omogenea
h) Collare in schiuma solida per la protezione della
filettatura
k) Tubi e cavi per motore o illuminazione
1.5 Dimensioni del fondamento in rapporto alle corrispondenti superfici degli
ombrelloni
Ombrellone Larghezza x Lunghezza x Altezza
fino a 30 m2 125 x 125 x 40 cm*
fino a 40m2 135 x 135 x 40 cm*
fino a 60m2 150 x 150 x 40 cm*
oltre 60m2 155 x 155 x 40 cm*
*a partire da 1000 m sopra il livello del mare si raccomandano 50 cm tenuto conto della profondità della
penetrazione del gelo.
1.6 Ulteriori varianti di posa come da documentazioni separate
Piastra di montaggio per tasselli di ancoraggio
Piastra di montaggio speciale per suoli isolati
Base mobile
Direzione di ribaltamento del
palo dell’ombrellone

Bodenhülse “M16”
Ground socket mod. “M16”
Douille de sol mod. “M16”
Piantone da interrare “M16”
10 10.2005-DEFI
D
INFORMATIONSSERVICE
Herzlichen Dank, dass Sie ein Produkt von Glatz AG gekauft haben!
Wünschen Sie bezüglich Sicherheit oder Einsatz des Produktes weitere Informationen,
so wenden Sie sich bitte an Ihren Fachhändler.
Antworten zu den häufigsten Produktfragen finden Sie auch auf unserer Homepage
www.glatz.ch unter dem Stichwort FAQ (frequently asked questions).
Glatz AG, Neuhofstrasse 12, 8500 FRAUENFELD / SWITZERLAND
Technische Änderungen vorbehalten
© Glatz AG Dokument Art. 261 003 501 30
Gedruckt auf 100% chlorfrei hergestelltem Papier.
Unserer Umwelt zuliebe.
E
INFORMATION SERVICE
Thank you very much for purchasing a product from Glatz AG!
If you require any further information concerning safety or use of the product, please
contact your specialist dealer.
You can find the answers to the most frequent questions about our products on our
homepage www.glatz.ch under the key word FAQ (frequently asked questions).
Glatz AG, Neuhofstrasse 12, 8500 FRAUENFELD / SWITZERLAND
Technical changes reserved.
© Glatz AG Document art. 261 003 501 30
Printed on 100% chlorine-free paper.
For the benefit of our environment.
F
SERVICE D’INFORMATIONS
Merci beaucoup d’avoir acheté un produit de Glatz AG!
Si vous désirez des informations additionnelles en matière de sécurité ou d’emploi du
produit, adressez-vous à votre commerçant spécialisé.
Vous trouverez les réponses aux questions les plus fréquentes concernant nos
produits sur notre site internet www.glatz.ch sous le mot-clé FAQ (frequently asked
questions).
Glatz AG, Neuhofstrasse 12, 8500 FRAUENFELD / SWITZERLAND
Sous réserve de modifications techniques.
© Glatz AG Document art. 261 003 501 30
Imprimé sur papier fabriqué 100% sans chlore.
Pour l’amour de notre environnement.

Bodenhülse “M16”
Ground socket mod. “M16”
Douille de sol mod. “M16”
Piantone da interrare “M16”
10.2005-DEFI 11
I
SERVIZIO INFORMAZIONI
Vi ringraziamo sentitamente per avere scelto un prodotto della Glatz AG.
Se desiderate ricevere ulteriori informazioni in merito alla sicurezza o all’impiego del
prodotto mettetevi per favore in contatto con il vostro rivenditore specializzato.
Le risposte alle domande poste con maggiore frequenza in relazione ai nostri prodotti
sono elencate nel nostro sito internet www.glatz.ch sotto la rubrica FAQ (frequently
asked questions).
Glatz AG, Neuhofstrasse 12, 8500 FRAUENFELD / SWITZERLAND
Con riserva di modifiche tecniche.
© Glatz AG Documento art. 261 003 501 30
Stampato su carta completamente esente da cloro.
Per amore del nostro ambiente.
1/11
